the arts & crafts splendour of Rodmarton manor
In 1906 Claud, the youngest son of politician Sir Michael Biddulph, commissioned a house to be built on land gifted by his father. The commission was given to Ernest Barnsley who specialised in design and building in the Arts & Crafts style. In the spirit of the movement, all materials had to be sourced locally and hand-crafted with no machinery used. Claud stated that the house should have the feel of “a cottage in the country”, somewhat of an understatement by the time the building was completed in 1929.
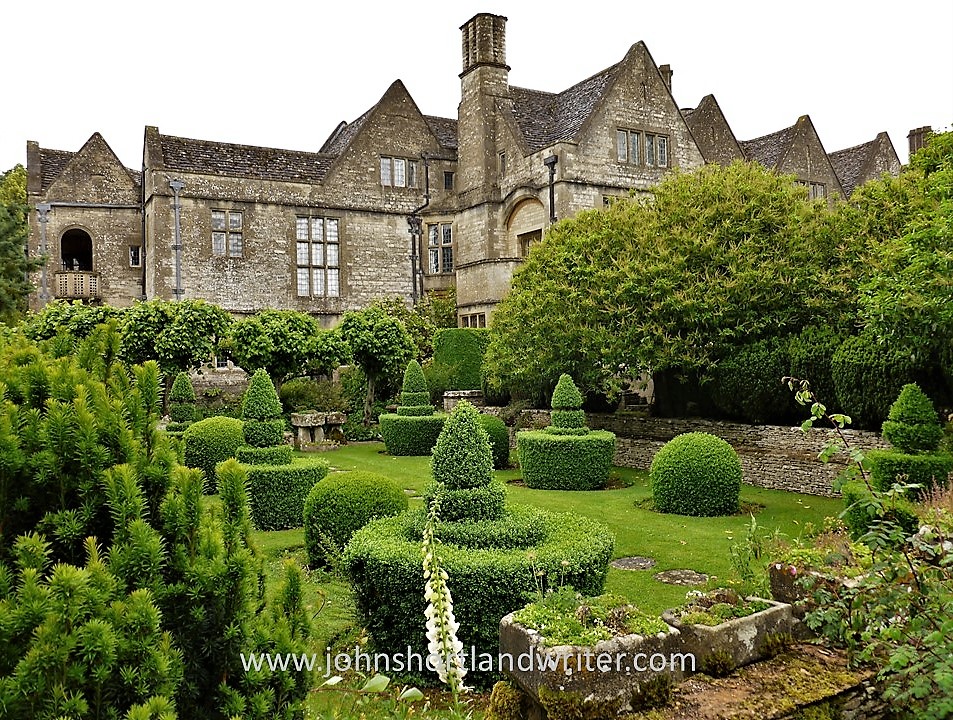
The house, which has a total of seventy-four rooms, was built as three angled sections with a sweeping driveway and circular lawn to the front courtyard. The family lived in one wing, servants in another (now converted into flats) and the central section was to be used as a community space where local villagers could meet and learn skills and craftsmanship. In this way, the Biddulphs were instrumental in maintaining age-old traditions that were in danger of dying out.
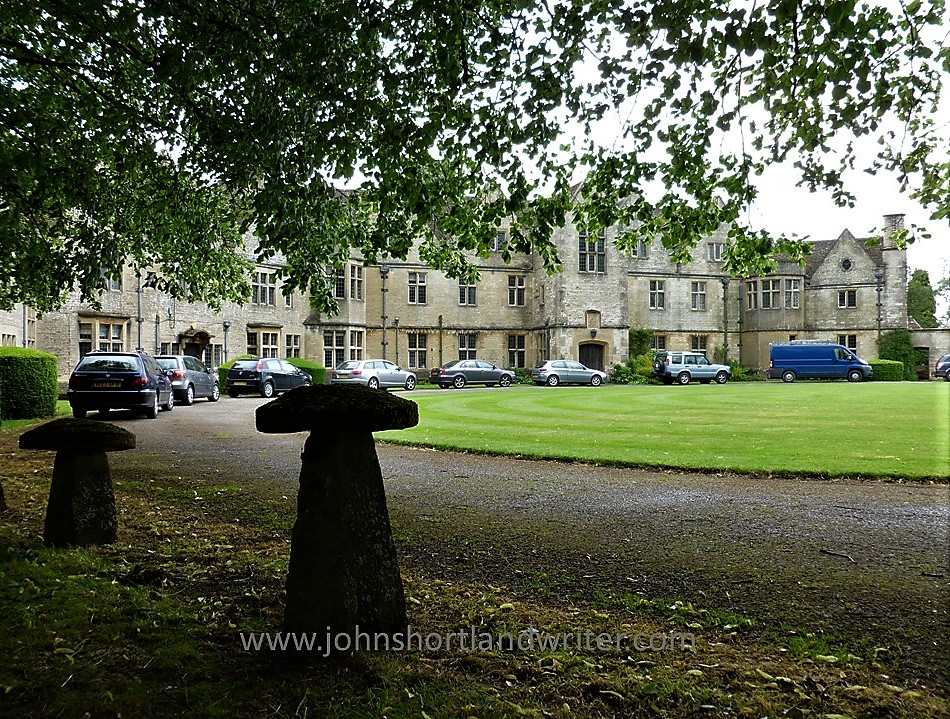
The mansion, still family owned and open to the public, retains much of its original furniture and furnishings. Listed as a Grade 1 building by Historic England it has been described as “the single best example of the Arts & Crafts movement”. On the day of my visit the house was closed but I was able to explore the gardens which are also listed and have been created in the same style.
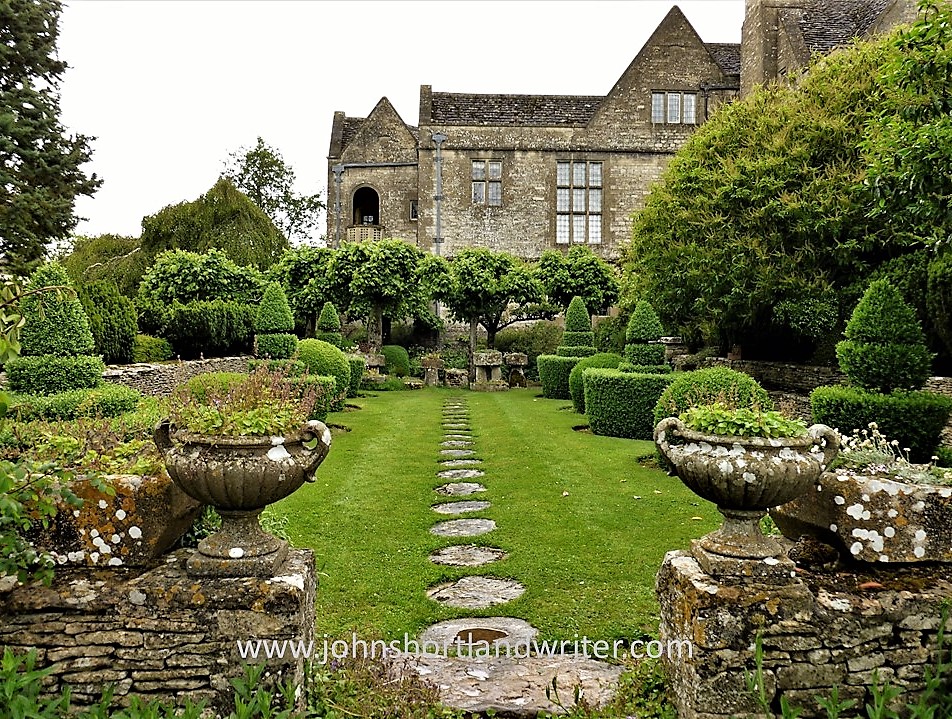
Close to the house, the gardens consist of a series of room-like areas enclosed by stone walls and hedges. Lichen encrusted pots, urns and troughs, along with precisely clipped topiary give a timeless feel to the garden and also ensures that there is plenty of interest during the winter months. The aptly named Long Garden comes as a surprise after visiting other areas, for although very much of the style, it is relatively narrow in width. A flagstone path emphasises its 75-metre length and leads to a delightful pavilion, a small pool and a seating area. Divided by clipped yew hedges and bordered by densely planted herbaceous borders it was, for me, the highlight of the garden.
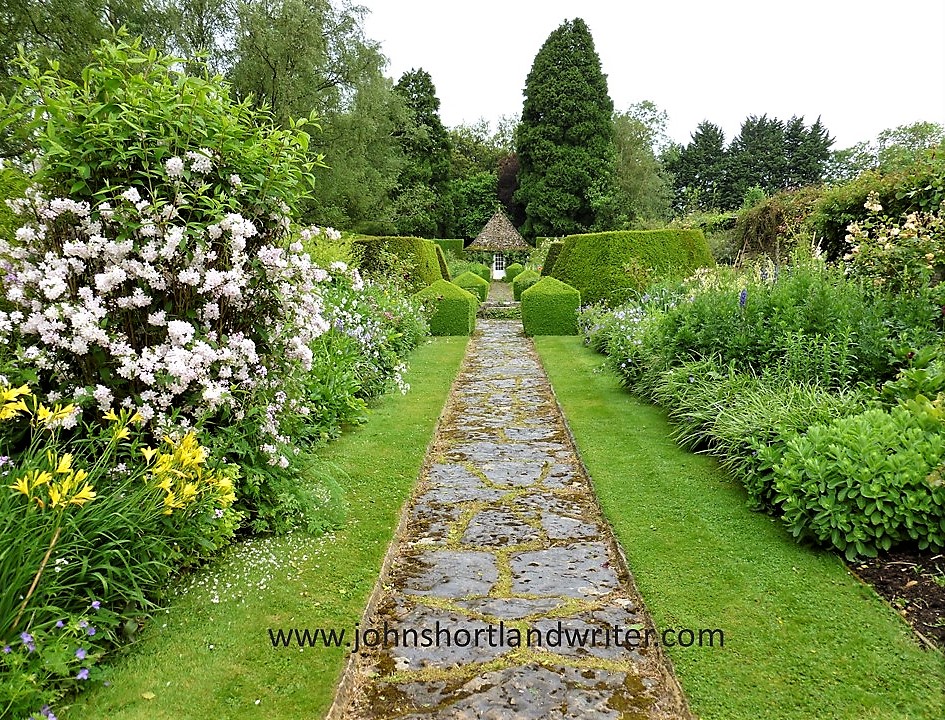
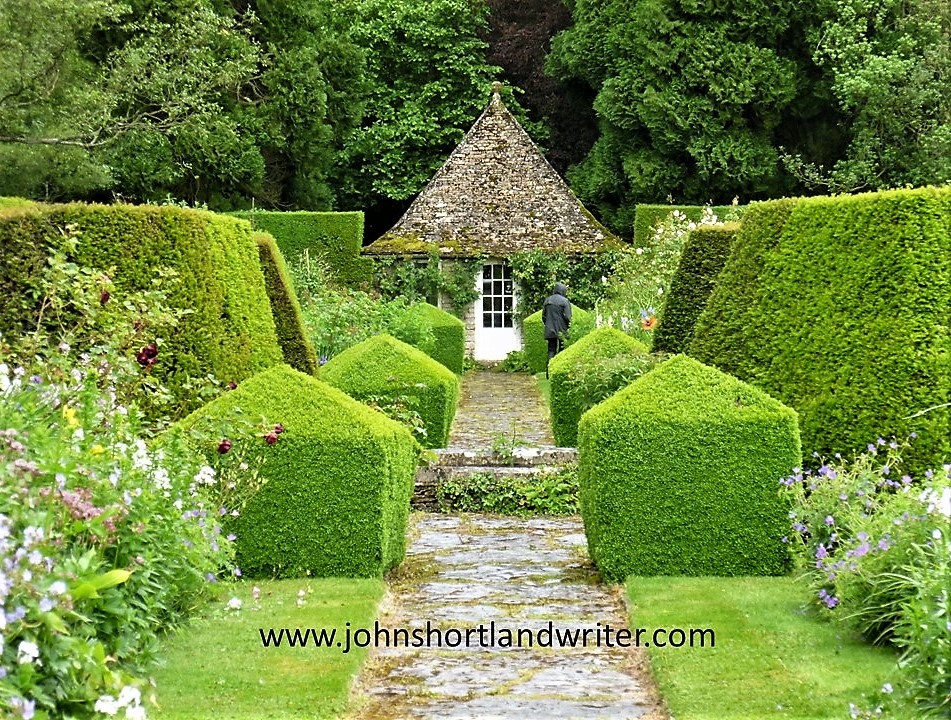
It was disappointing not being able to see the craftsmanship of the interior of the house. However, the exterior of the building revealed many surprises. What I liked most of all was the exquisite detail of the rainwater downpipes proving once and for all that even when something is utilitarian it can still also be beautiful.
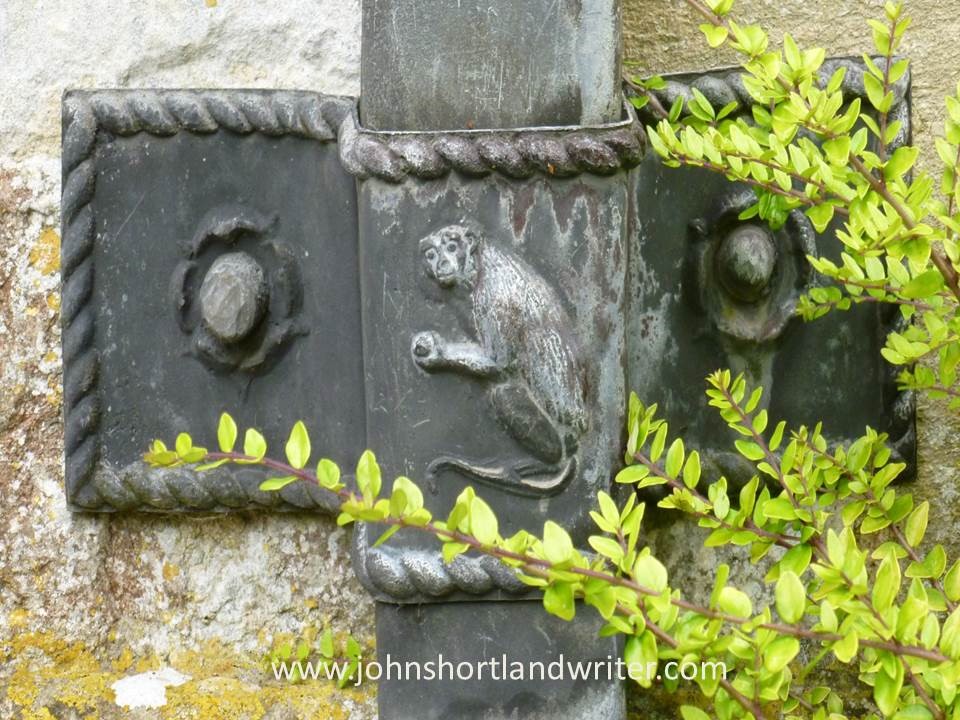
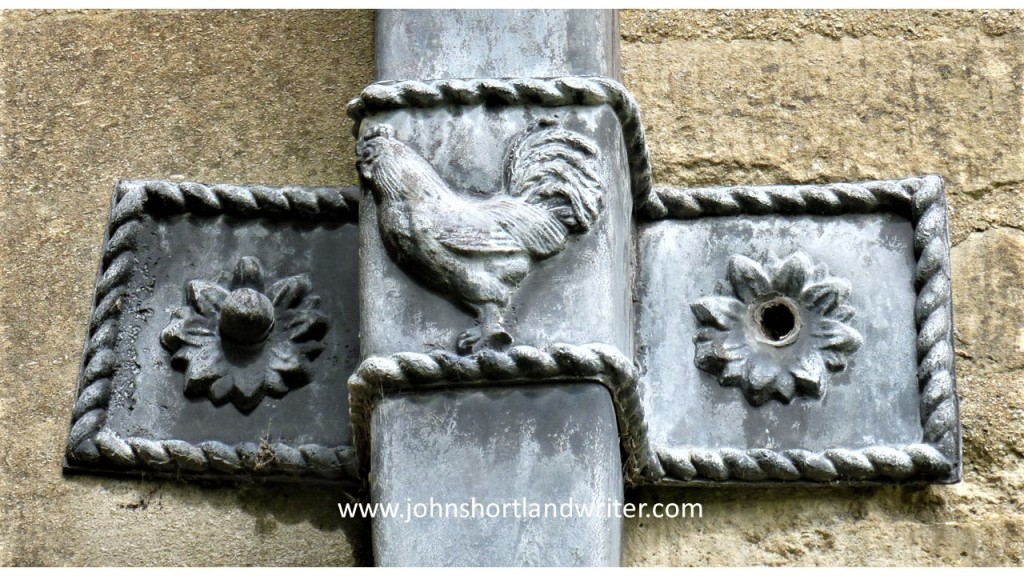
Rodmarton Hall is situated midway between the Cotswold towns of Cirencester and Tetbury and is open to the public throughout the summer months on selected days. There are additional garden open days in February to view the snowdrops of which there are over 150 varieties. To find out more click on the link here


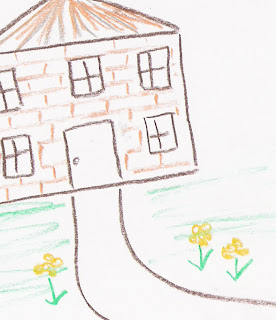
Comments
Post a Comment